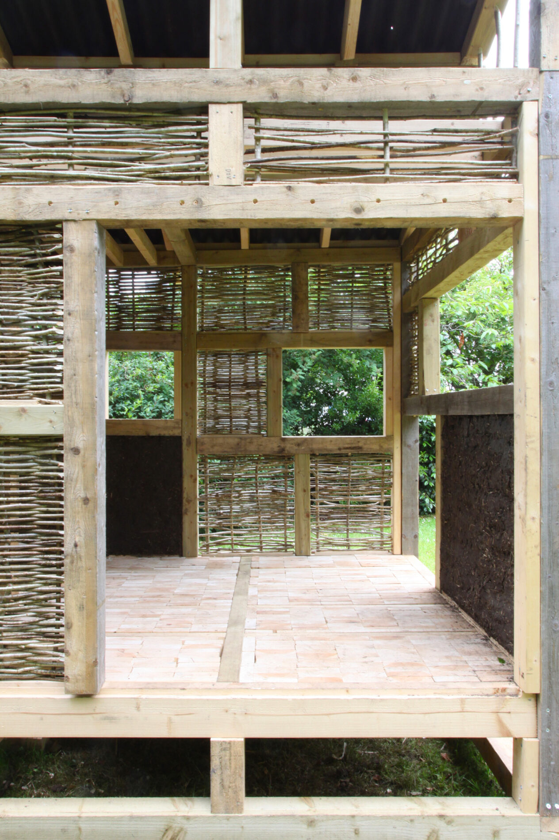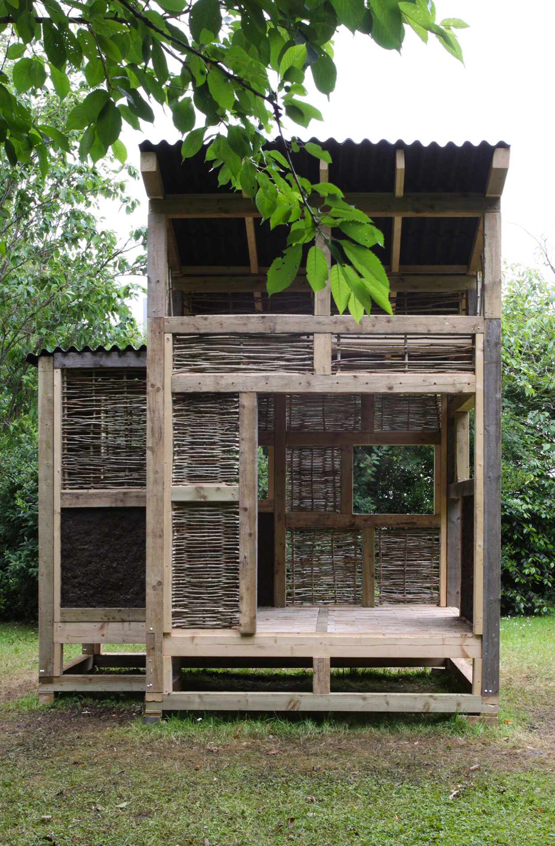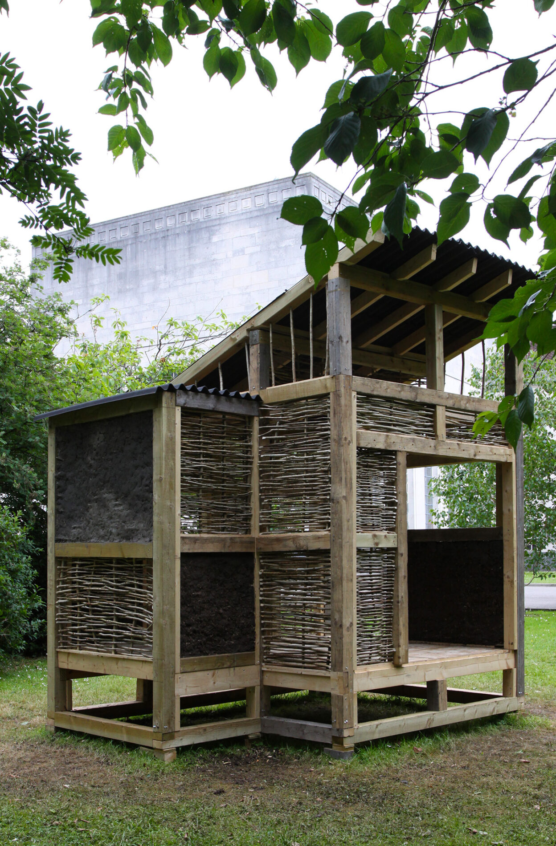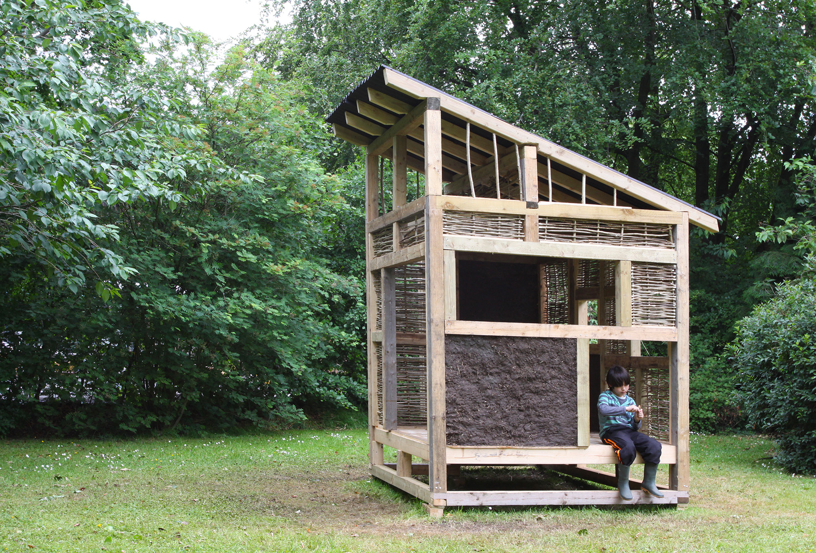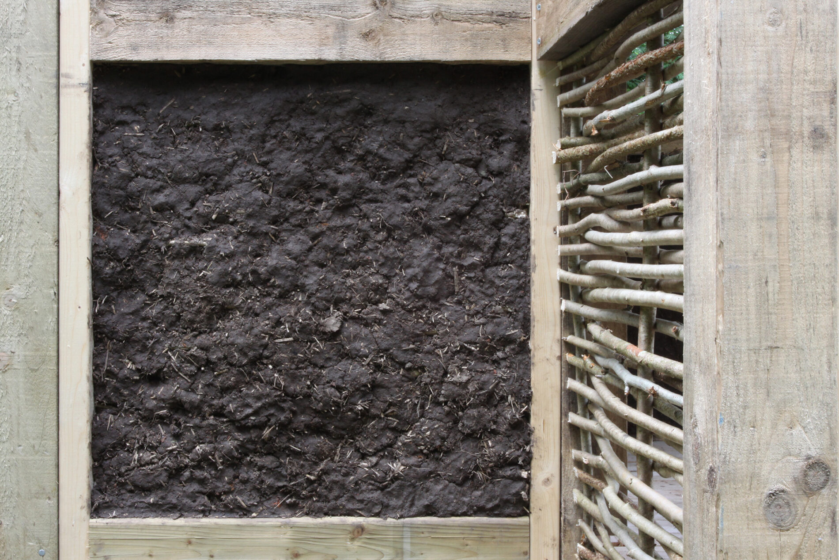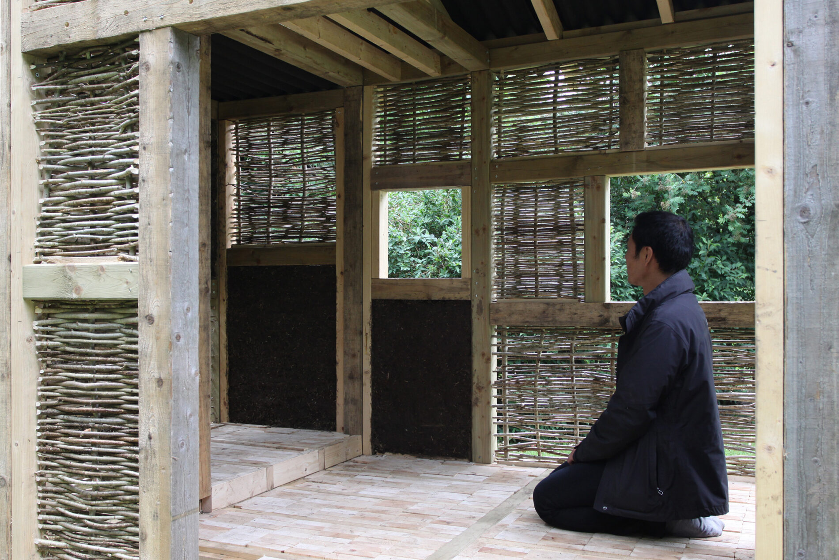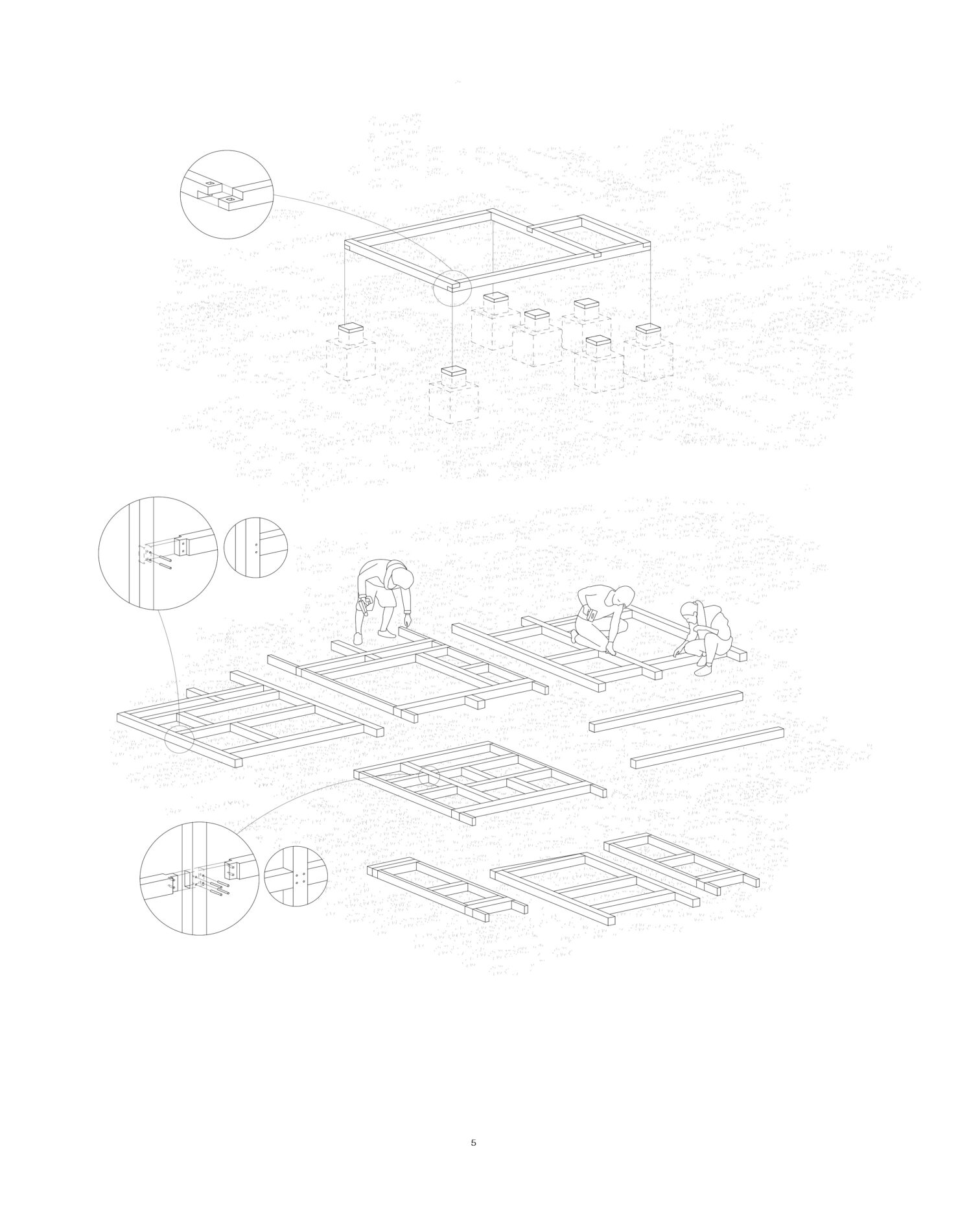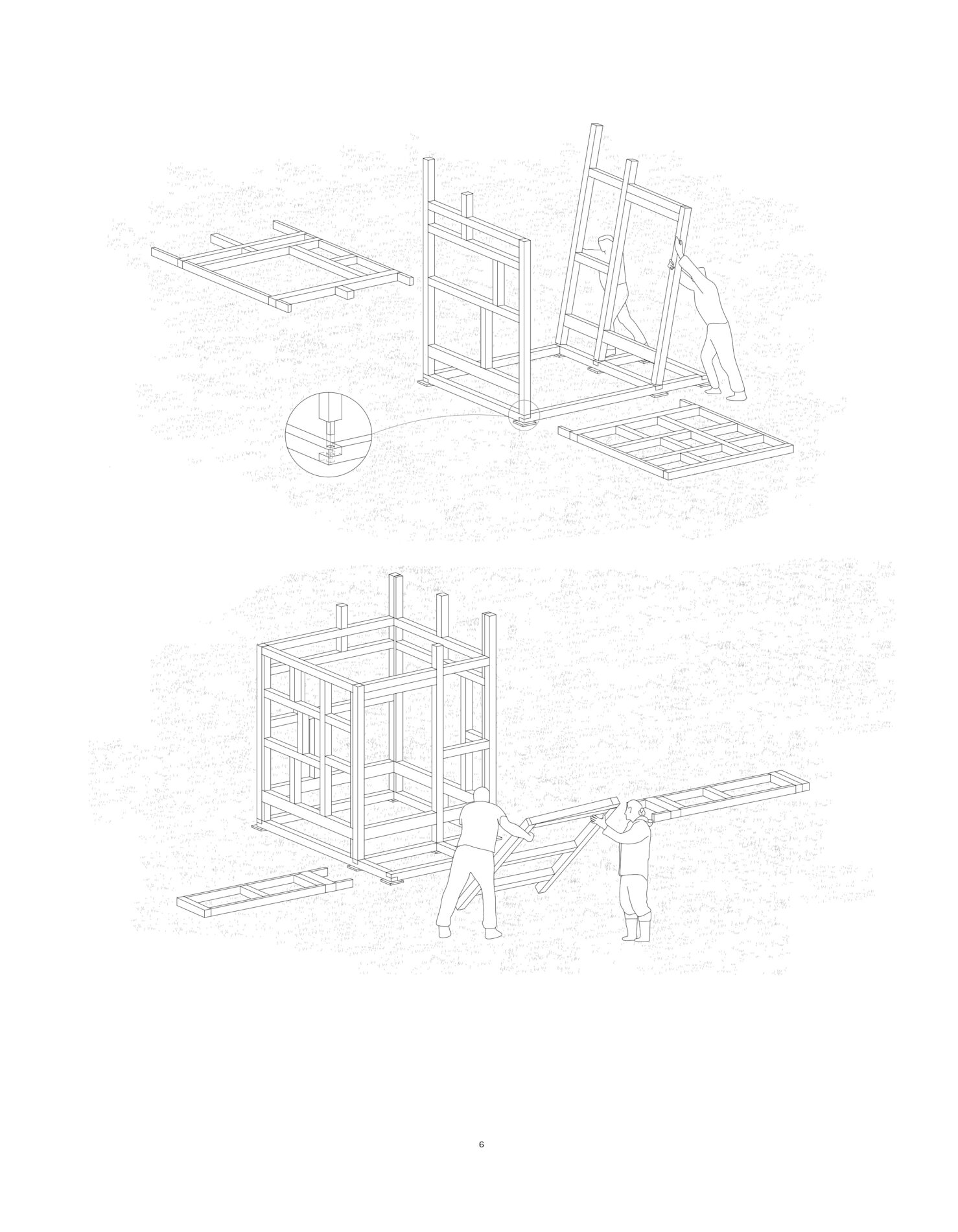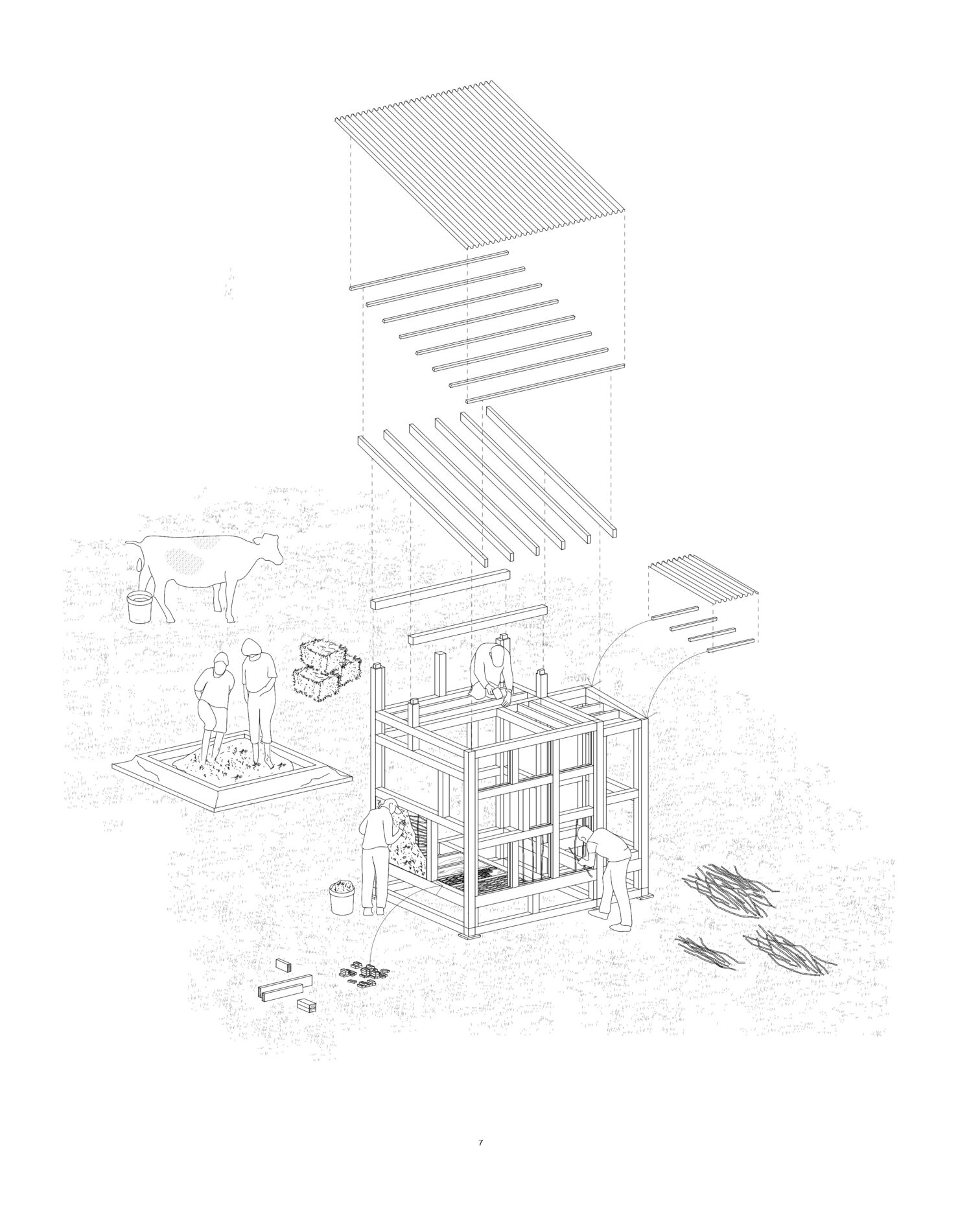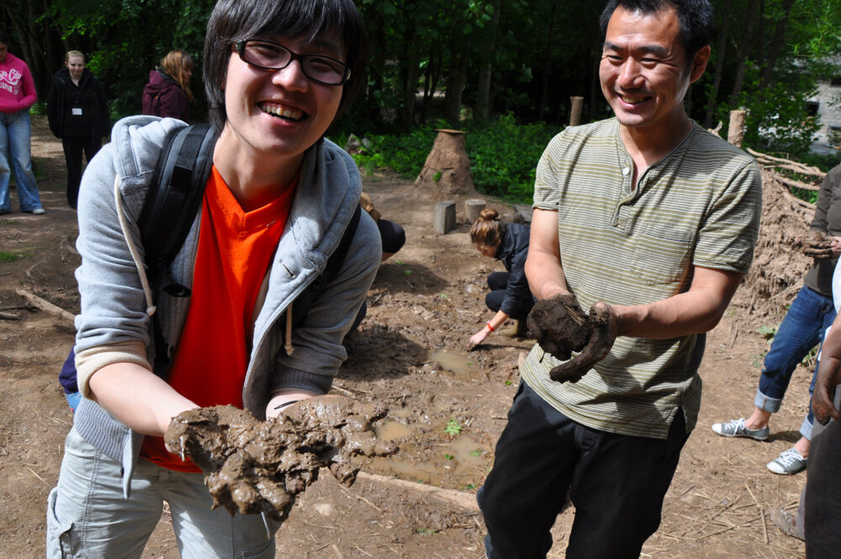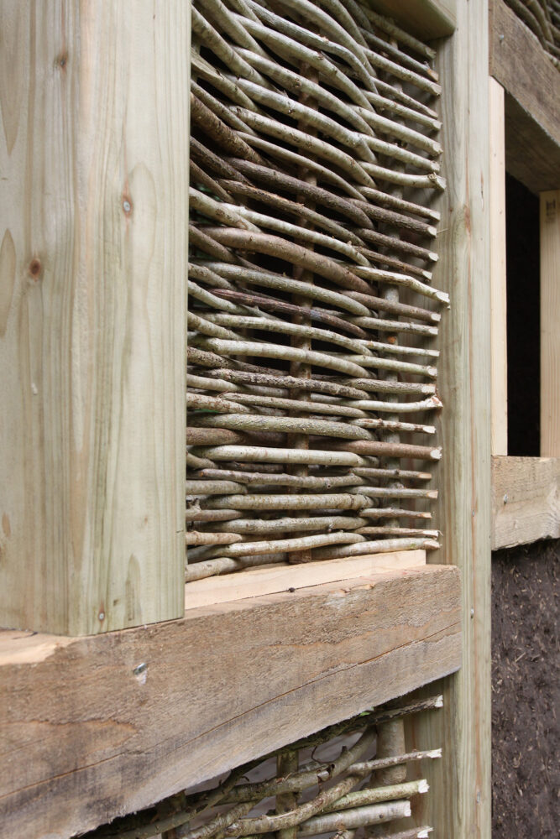We are fascinated by small structures like sheds and cabins, these dwellings take us back to “our childhood reveries of secret hideaways, built of branches and leaves or whatever is to hand; to enter our own private world.” (Cabin Fever. 1993 on the jacket). To explore this allure, we built a 1:1 scale teahouse with nine architecture students from Cardiff University as part of the Vertical Studio programme.
The design is based on the sixteenth-century Japanese teahouse Tai-an in Kyoto’s Myoukian temple, attributed to tea master Sen No Rikyu. This teahouse, roughly 2m x 2m in plan, is a minimal yet intricate space with a subtle play of light and dark, richly textured earth walls, and a bamboo-woven ceiling. Our goal was to create something new from this masterpiece, through reinterpretation of these traditional construction methods: a timber frame with wattle and daub and contemporary DIY techniques.
The timber frame walls were made from square section timbers, further divided into small square panels, making our teahouse more dense and robust than the original Tai-an, which were thinly walled with skinny round posts. These prefabricated walls were built off-site, enabling the structure to become a ‘flat pack’.
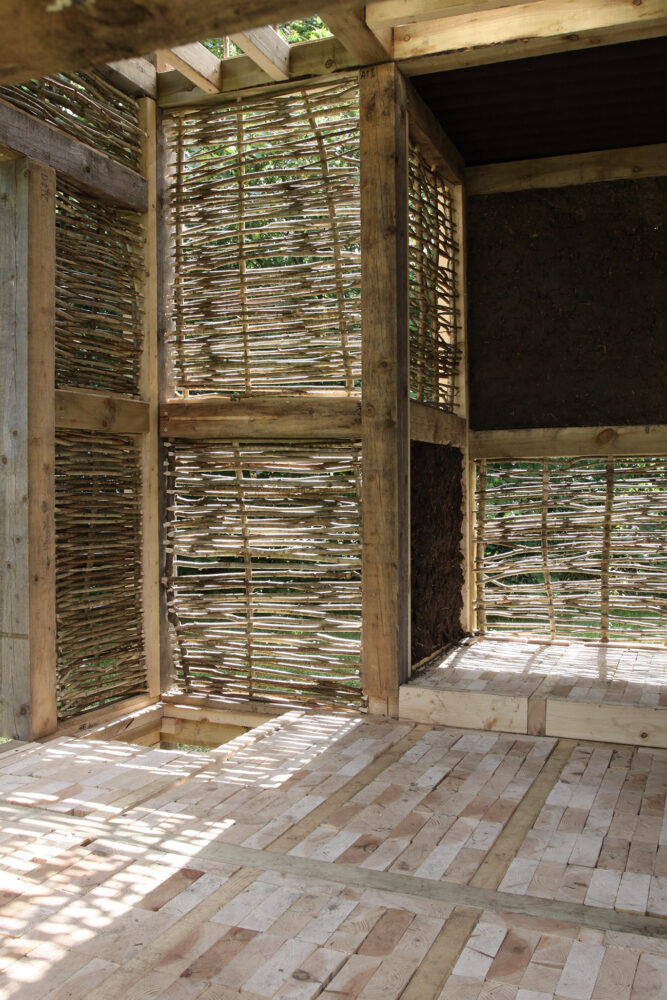
Wattle and daub, an ancient building technique dating back to Celtic times in Wales, involves weaving hazel rods (wattle) between timbers and daubing both sides with a mix of soil, clay, dung, and straw or hemp. We used this method not out of nostalgia but to re-engage with the materials and landscape through building. Wattle and daub construction is a skill accessible to all, requiring no professional training, which was important as the students were early in their architectural careers and on a tight timeframe. Screw fixings were chosen over traditional carpentry joints, giving our teahouse a relaxed character, unlike the intensity and sophistication of the original Tai-an.
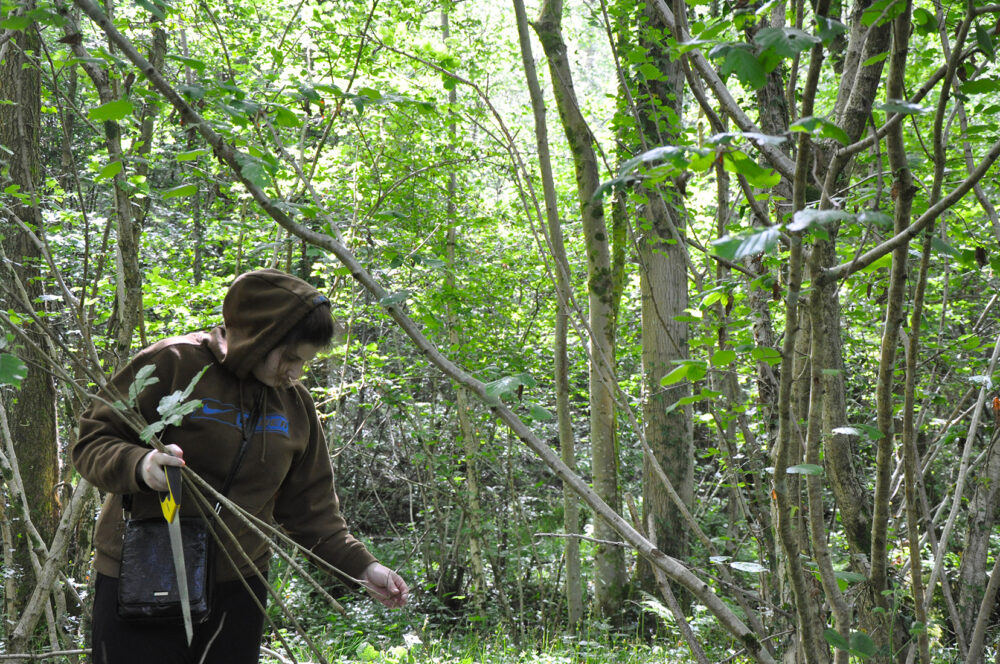
Our teahouse is a collage of materials. Various timbers were donated by the Western Timber Association, and hazels were coppiced from the forest with permission from the Forestry Commission of Wales. Soil was donated by Neil Soils and Wilmot Dixon, while clay and dung came from Ty-Mawr, a lime company promoting sustainable products. Tools, screws, nails, and roofing materials were all sourced from nearby DIY shops.
Building the teahouse was a physical process involving loading and unloading heavy soil sacks, carrying buckets of mud and dung, and mixing with hands and feet. Expert advice was crucial: Nigel Gervis of Ty-Mawr provided a daub mix recipe, and Ian Daniel of St Fagans National Museum of Wales held a wattle and daub workshop in his Celtic village.
The completed teahouse is an open garden pavilion. Most wattle panels are left undaubed, allowing air and light to filter through, inviting people to sit and relax for a tea break in the garden.
