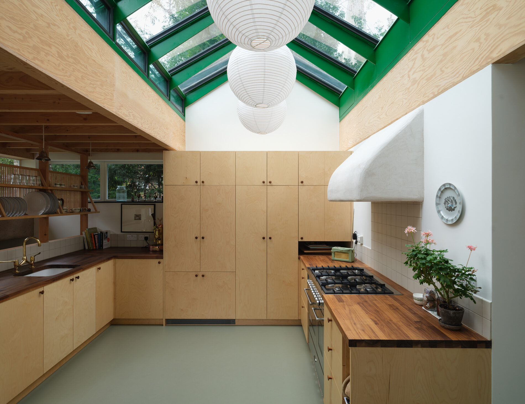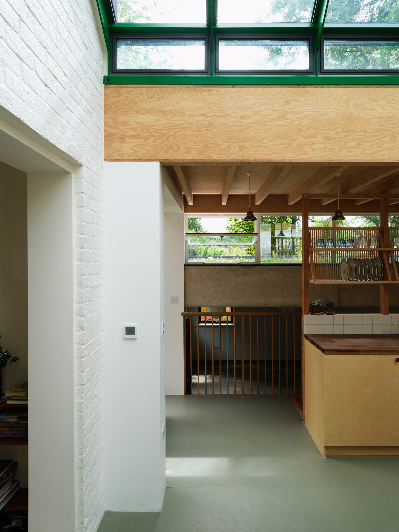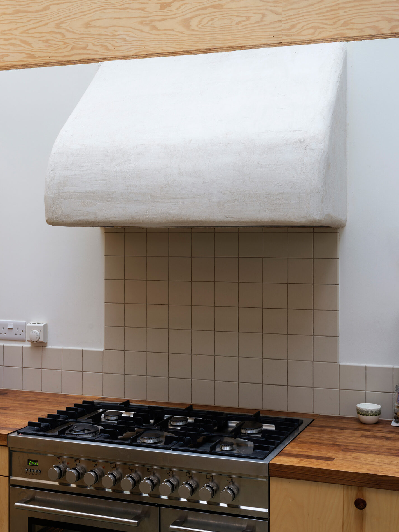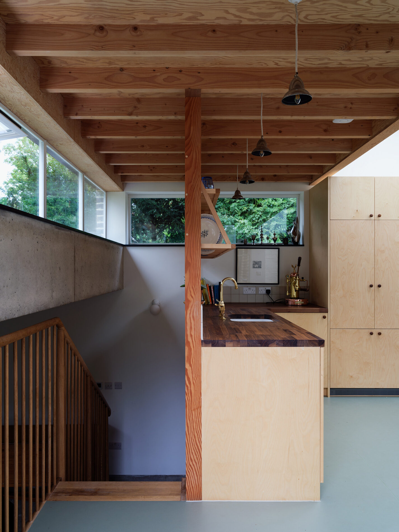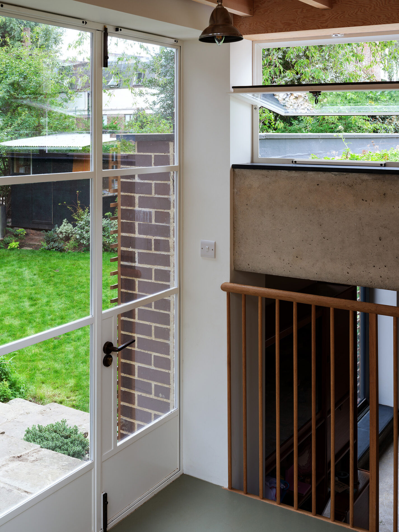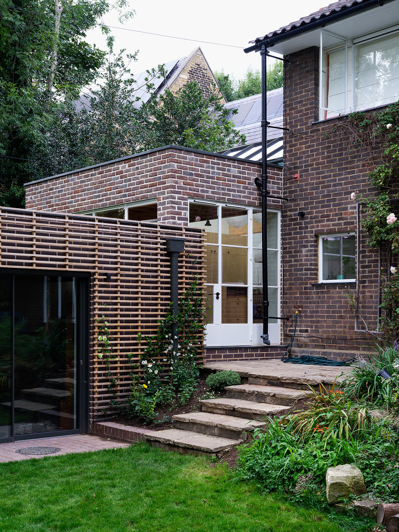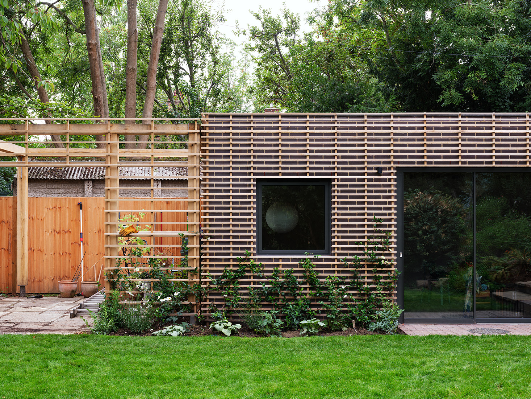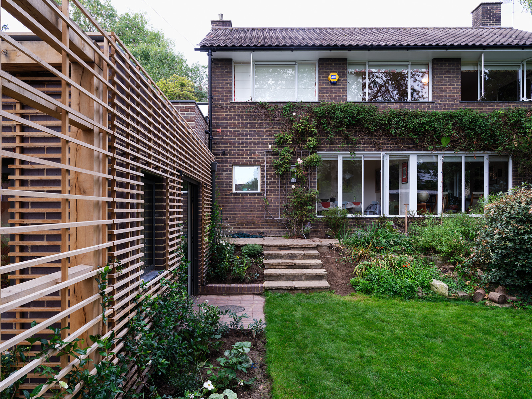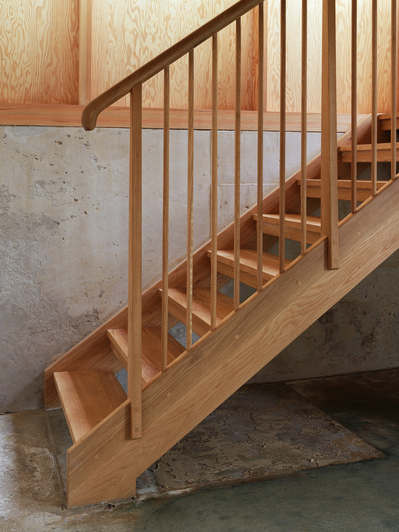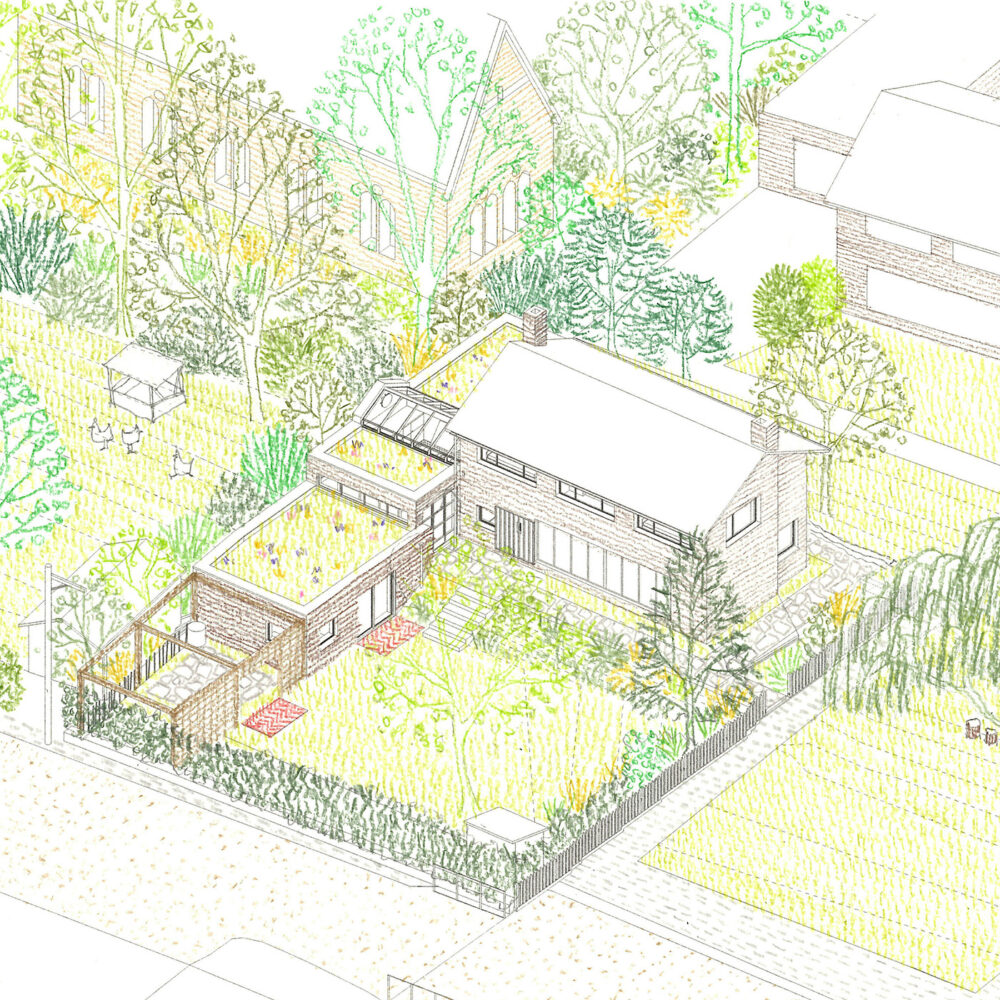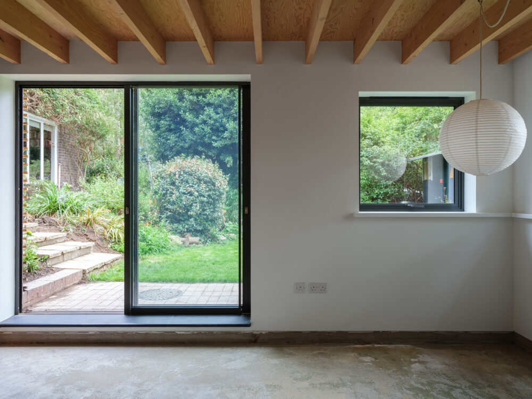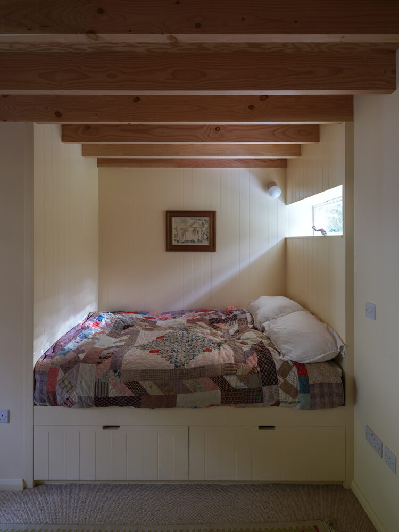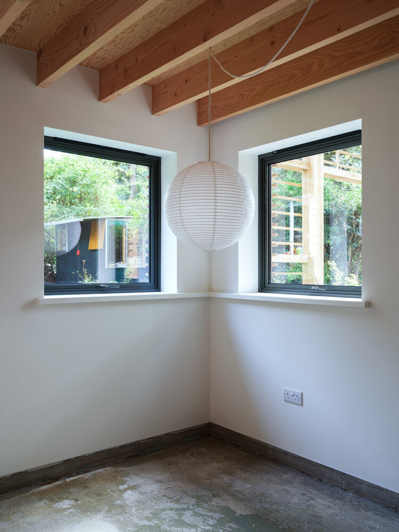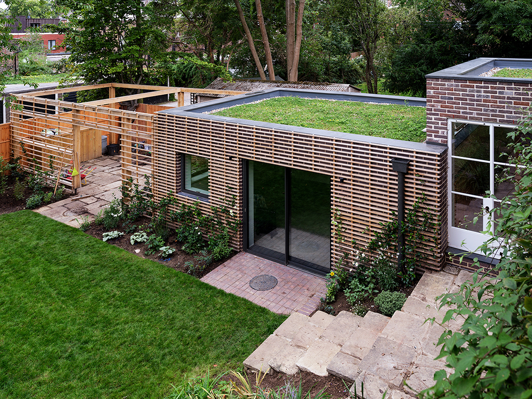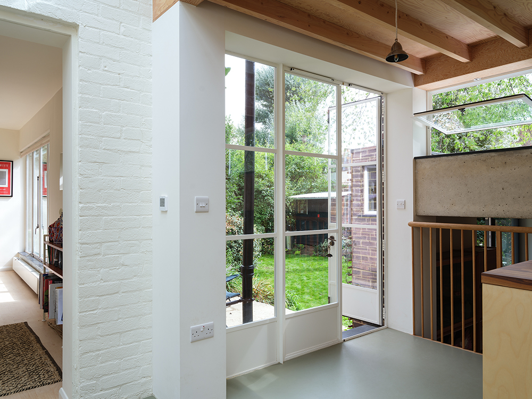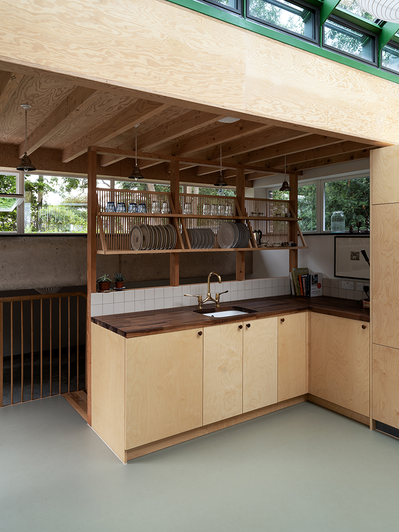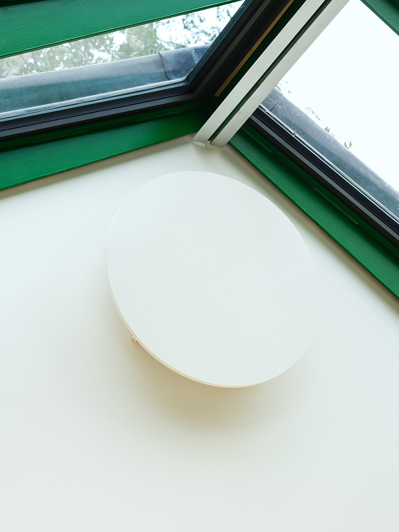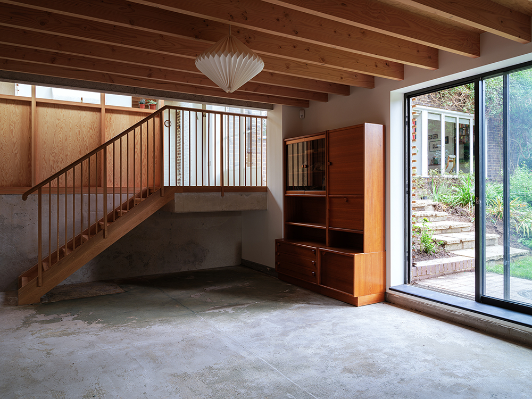Segal arranged the houses on stepped terraces facing south, retaining the almost as found condition of tennis courts before the development. After 80 years of maturity the Close is now surrounded by lush and rich foliage and trees, creating a sanctuary for a tightly knit community.
Our interventions strictly followed the Close’s conservation management plan. It stipulates the volume and orientation of the extension to be integrated within the rich existing garden setting.
The single-story extension accommodates a new kitchen, multi-purpose sitting room, shower room and a bedroom. 65m2 of additional floor space is placed in a skipped floor arrangement, following the existing terraced landscape, with minimum excavations. It’s height was deliberately kept low, as if submerged into the ground.
The flat roofs are planted with wildflowers and moss, creating another layer of terraced landscape in the garden. An oak trellis and pergola encourage and welcome overgrowth, and are designed to integrate the building into the garden and surrounding landscape over time.
We recycled and reused existing building fabric from the demolition. The existing 1950s and 1990s concrete foundations and slabs are kept, with the new foundation stitched into it. The existing bricks were carefully conserved and reused for the extension. The as-found rooflight was upgraded to meet current building standards and reused above the new kitchen.
Openings were strategically placed to frame certain views and visually connect all internal spaces, whilst allowing for natural cross ventilation throughout the extension as well as the existing house.
Our design references Segal’s ethos of simple and rational use of materials and construction. We exposed the self-finished materials wherever appropriate, from in situ concrete beam, to plywood soffit, to galvanised window lintels and natural slate sills. We carefully considered the proportions of every component, from window sizes to stair handrail diameter, reflecting on the original house’s generous proportions and fine details.
The resulting interiors provide rich spatial experiences, functional and warm, and connected to the exterior for everyday life.
