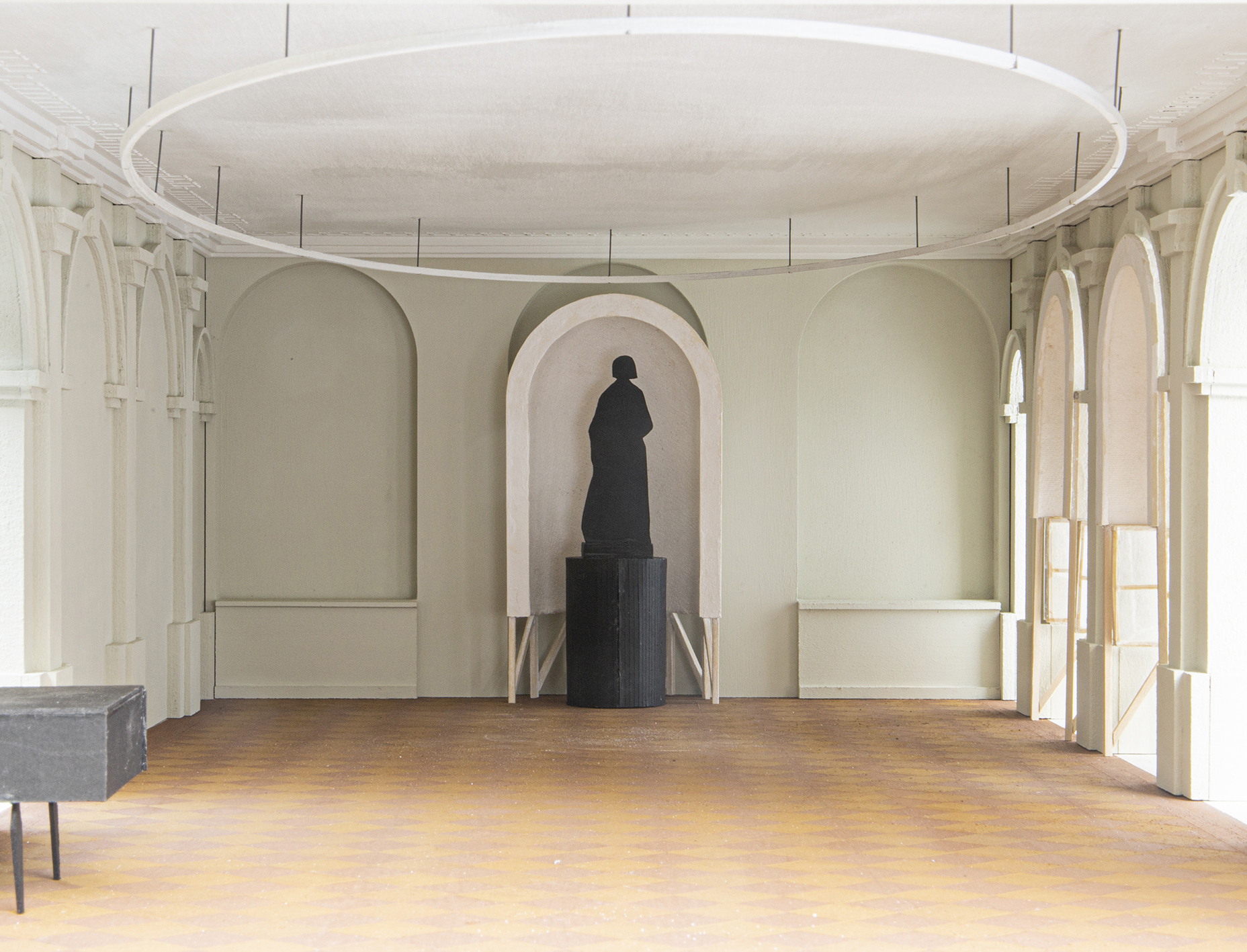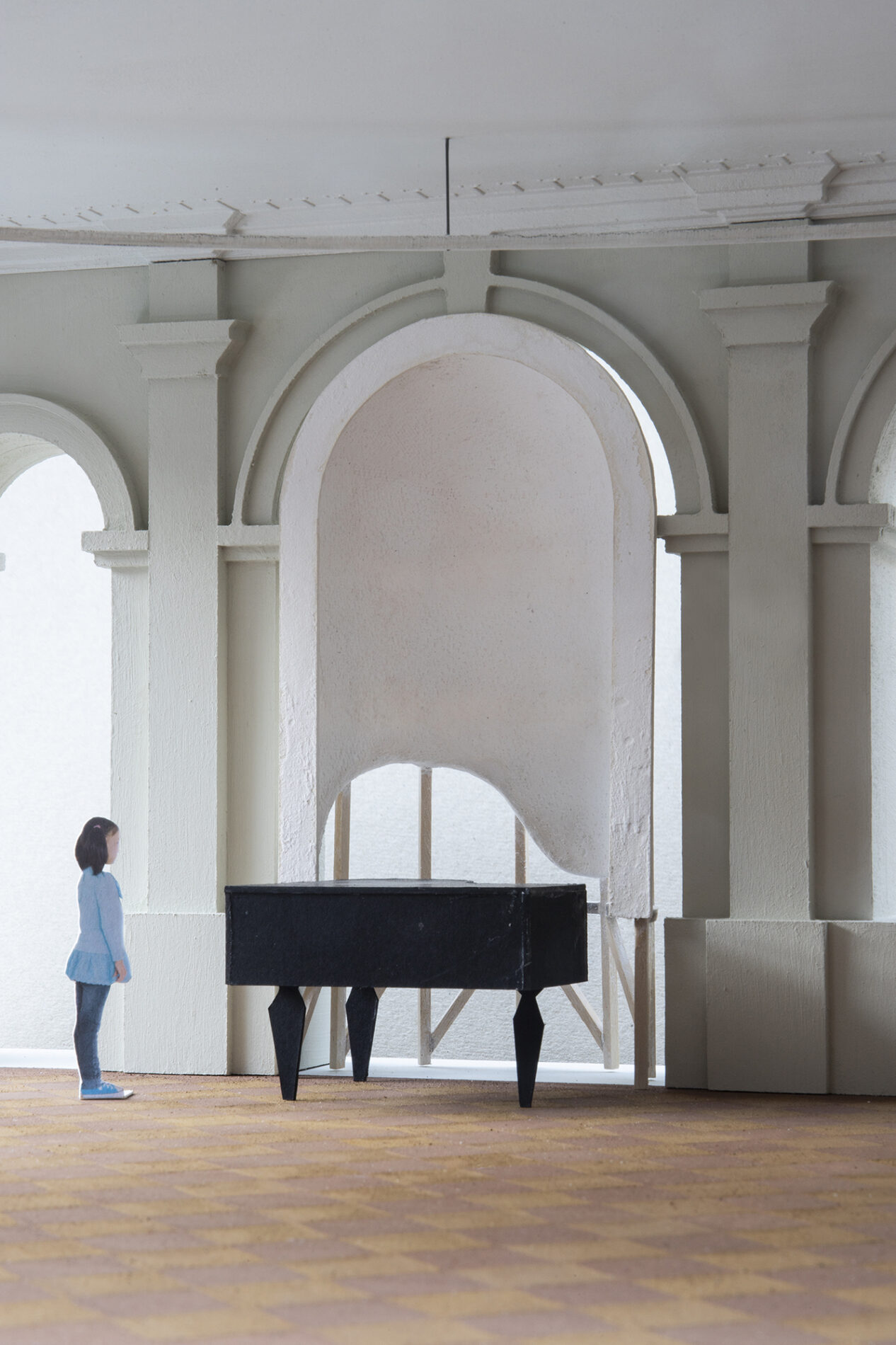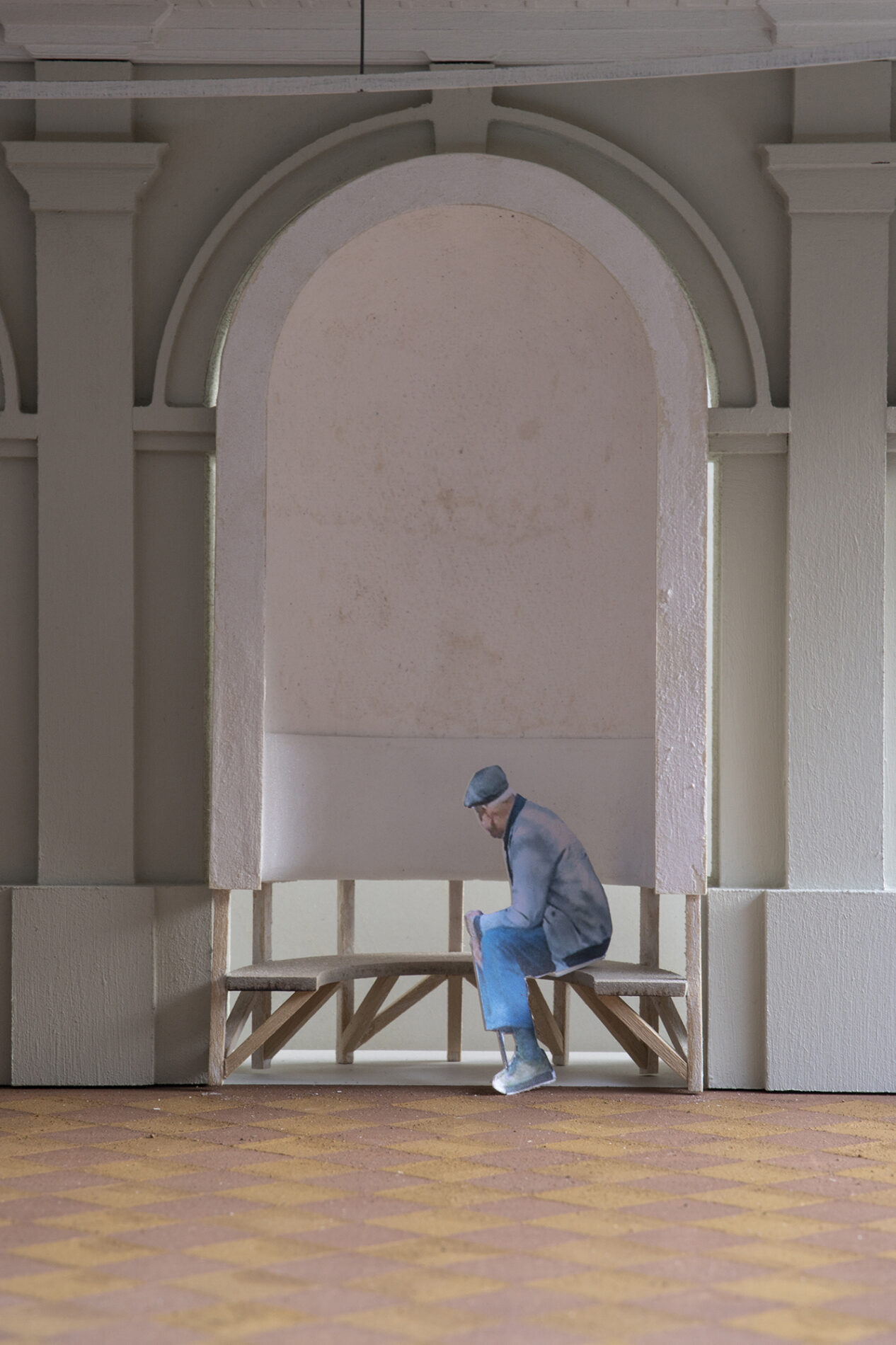Hayatsu Architects are appointed by Guy’s and St Thomas’ NHS Foundation Trust to refurbish the existing central Hall at St Thomas’ Hospital, with the new historic interpretations to cerebrate Florence Nightingale and people associated with the development of the hospital.
The current hospital building was originally built in 1868 directly across the River Thames from the Palace of Westminster. The design of the hospital adopted the ‘pavilion principle’ popularised by Florence Nightingale, by having a series of ward buildings at right angles to the river linked by low corridors. The plan was intended to improve the ventilation and segregate patients with infectious diseases. Existing central hall was originally the main entrance to the hospital. Over the years many extensions have been added, resulting in the original entrance block being infilled, which today houses the admissions office and has led to the Central Hall becoming a dead end. This also removed all-natural light that the hall was previously accustomed to, making it a particularly dark space today. Although Florence Nightingale’s bronze statue stands at the centre of the end wall, her association with the hospital is not obvious.

We want to use traditional plaster and wood to create contemporary architecture, constructing a healthy environment for users’ well-being as well as building itself, ensuring the longevity and lasting legacy.

We want to create a warm and welcoming space, whilst being flexible enough to fulfil various functional requirements. Our response to the brief is to introduce a series of alcoves. These are half-domed recesses, an architectural element which is simultaneously open and enclosed. It acts as a metaphor for nursing, by embracing and caring for people who inhabit the central hall. The family of alcove elements nestles within the existing archways. Half furniture, half architecture, the alcoves are secured to the walls but fully reversible. De-cluttering the space allows for a more flexible use of the central hall. The existing wall and skirting are redecorated in a muted stone-grey colour to provide a neutral backdrop for exhibition and artefacts to be displayed effectively. New alcoves, ceiling rose and cornice will bring the theme of Florence Nightingale and modern nursing together architecturally whilst respecting the original historic architecture of St Thomas’ Hospital. The pavilion plan of St Thomas’ Hospital, which Florence Nightingale pioneered will be subtly incorporated as a plaster cast motif of the ceiling cornice.



Seating alcove welcomes visitors and encourages them to sit and stay. It can incorporate artist’s installation on oral history as an integral part of the structure. Audio speakers are concealed behind upholstered backrest at the ear height when seated and integrated into the joinery frame. It is constructed in combination with cast fibrous plaster and hardwood frame.

Existing piano is nestled into the Piano alcove. It brings music into the heart of the main circulation area of the hospital. The alcove can act as a sound reflector to enhance the acoustic in the central hall. The plaster cast is cut to mimic the form of piano, so that the piano can be seen from the other side. And floor continues through without blocking completely.

Alcove behind the bronze Nightingale statue provides a soft backdrop. Together with the elongated halo ceiling light it situates the statue at the heart of the space, bringing everything together like the Nightingale figure sits centrally among the nurses in the historic picture from 1886.











