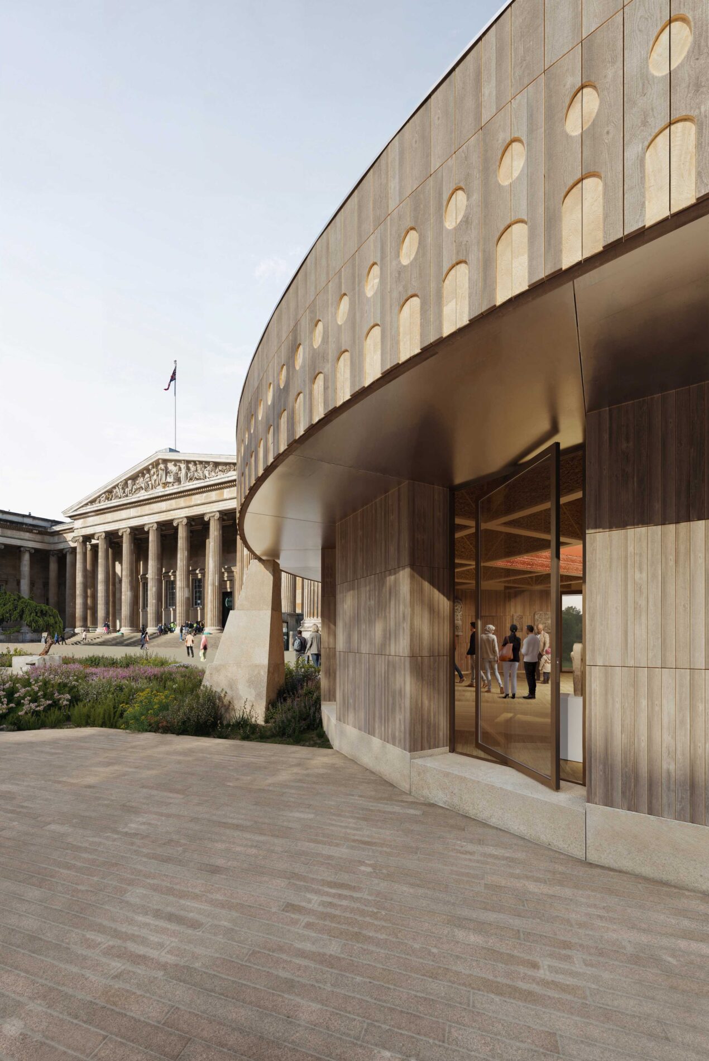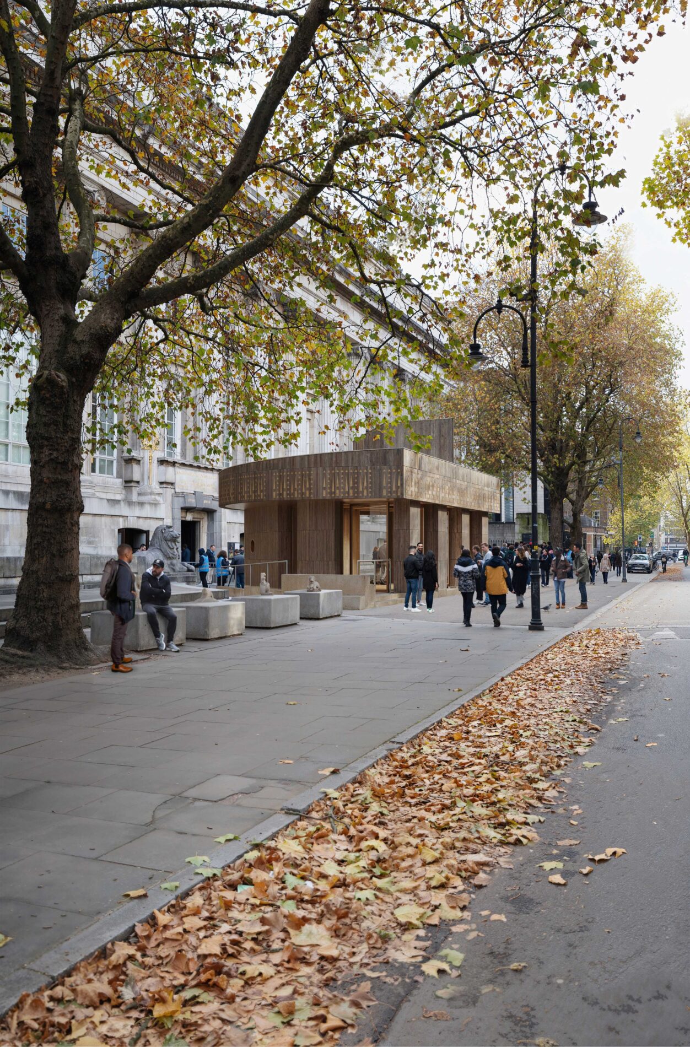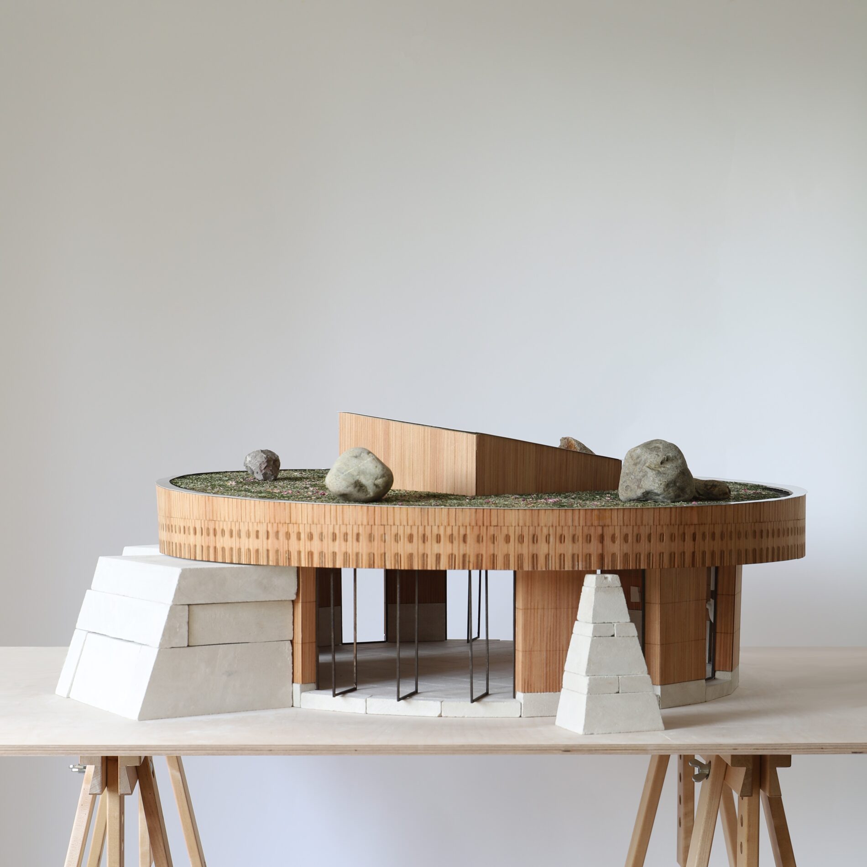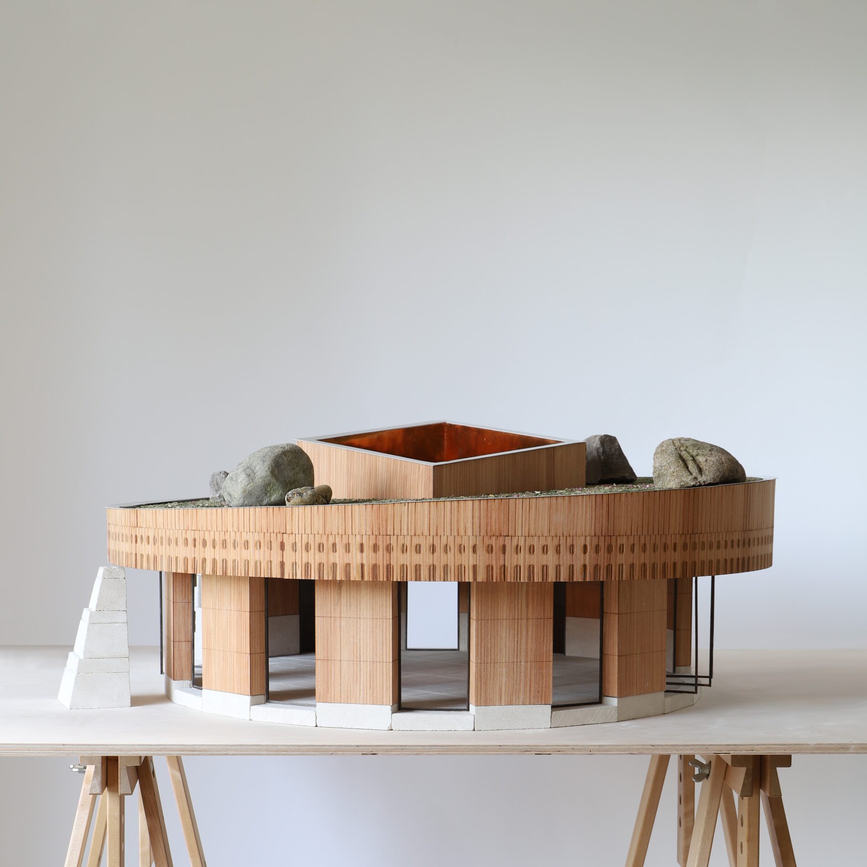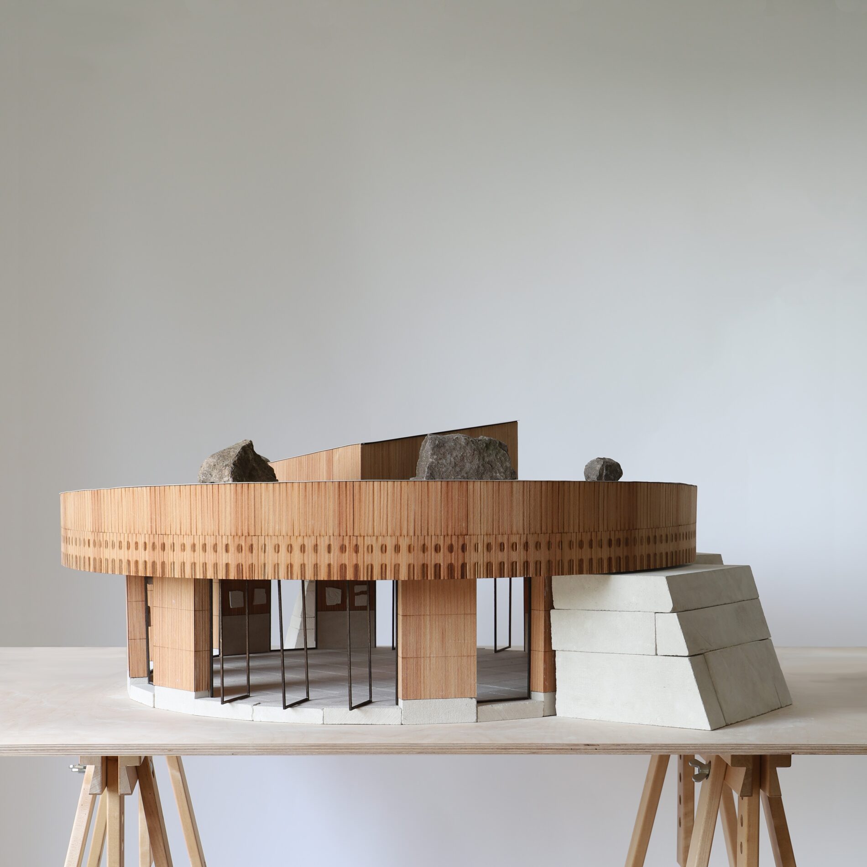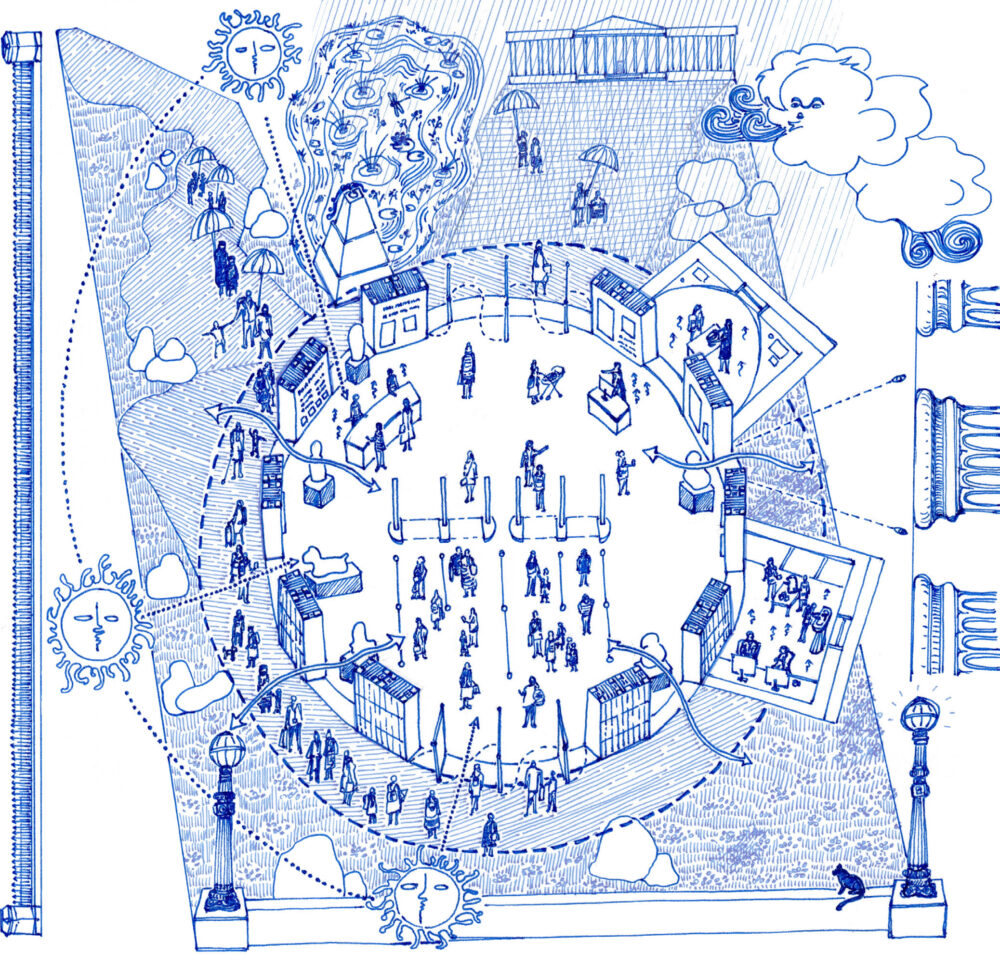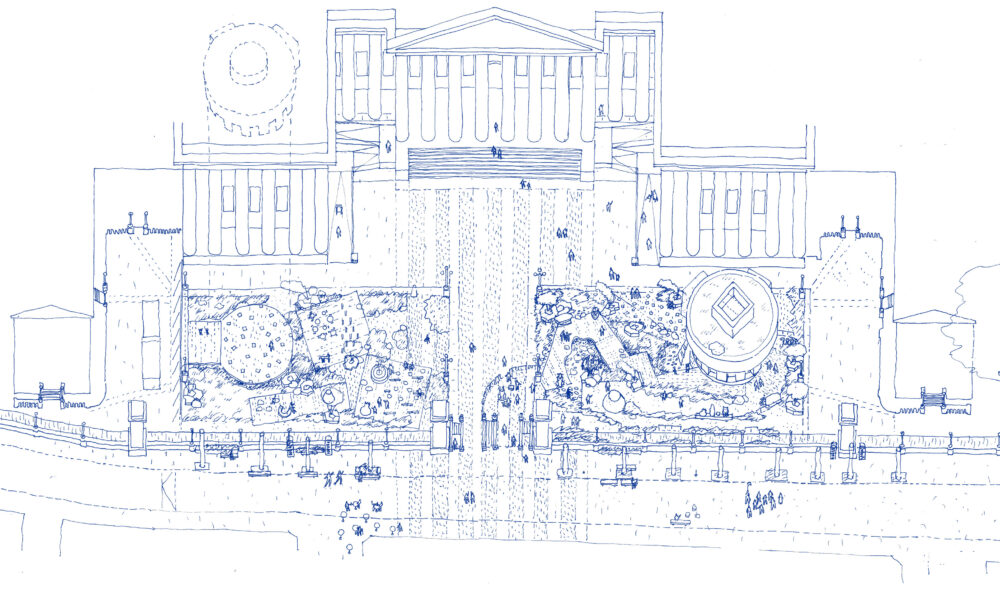The British Museum invited us to be part of their Visitor Welcome Programme Competition. The Museum faces the complex challenge of welcoming over 6 million visitors annually. The competition brief was to make the queuing and security processes more efficient and enjoyable, designing new forecourt landscapes and Visitor Welcome Pavilions for both the Great Russell Street and Montague Place entrances.
Hayatsu Architects and East, together with the landscape architects BHSLA collaborated to propose a transformation of the British Museum’s entrances into immersive, tactile landscapes. Inspired by the ancient forms of construction such as Stone Henge and Lanyon Quoit, New Visitor Welcome Pavilions used a universal language of primary architectural elements, re-imagined within a sustainable and demountable contemporary design.
Our proposal aims to strengthen the connection between museum and city, by ‘unpacking’ the contents of the museum into its two forecourts, creating an engaging visitor route. Standing stones, low landforms, trees, and a rain-water garden would create a layering of time and materials. The pavilions were conceived to form part of this landscape that could be touched, smelled and observed up close by visitors moving to the museum, providing an immersive experience both ancient and modern.
It was paramount to us that the pavilions be accessible and welcoming for all visitors and staff, irrespective of physical or cultural differences. This informed the design holistically, from the inclusion strong visual cues, to naturally-lit and acoustically calm internal environments, to the reuse of excavated soil from the foundations to create a landscape promenade that gently slopes up and down from the pavilion.
The design of the pavilions was inspired by ancient forms of construction around the world. Our proposals sought to express a shared visual language that exists beyond styles and eras, and a narrative of material transformation: wood henge to stone henge, giving way to straw and wood once more.
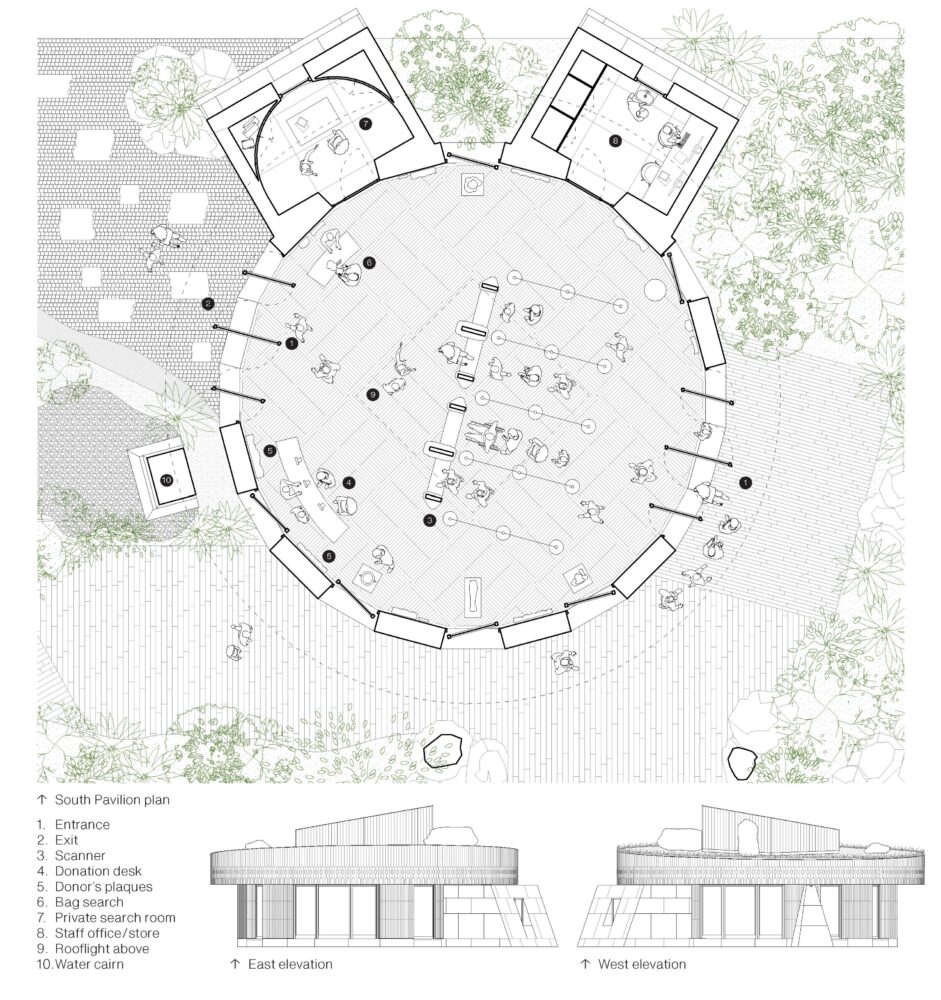
A stepped, triangular stone pillar faces the entrance gates on Great Russell Street as a cairn to guide visitors towards the Visitor Welcome Pavilion. Standing proudly at the corner of the new landscape promenade, rainwater from the green roof cascades down the sloped face of the stone with a gentle sound, appealing to the senses and creating ‘one solid immense mound, very pale, very sleek in the rain,’ as Virgina Woolf once described the Museum itself.
The South Pavilion is circular. The circle is the most primitive building form, offering a compact and structurally efficient plan which can be adapted to a variety of uses. In this case, as the plan widens in the middle, it gives more space for the split queue and security check to occur efficiently and generously.

Entering the pavilion, transparency and solidity are experienced simultaneously, as full-height windows alternate with larch-clad walls, echoing the regular rhythms of the Museum colonnade. Views of the forecourt are framed in all directions through the tall windows, and a large central rooflight, lined in copper with hand-embossed reliefs inspired by the Balawat Gate in the Museum’s collection, frames the sky. The warmth of timber panels and oak board ‘tatami mat’ flooring provides a sense of intimacy and human scale, while the acoustics of the space are softened by the straw truss panelled ceiling. The decorative patterns of the pavilion directly reference elements of the Museum, such as the larch boards engraved with a motif borrowed from the Reading Room in the Great Court.

The North Pavilion rises from the semi-circular recess of the Montague Place entrance. This existing form in plan is elevated into a semi-circular roof that shelters a triangular pavilion. Groups of visitors are protected from inclement weather under the projecting eaves, and large stones are placed on the green roof to anchor the building to the ground. Assembled from the same modular components as the South Pavilion, the new forms demonstrate the versatility and adaptability of the construction system, producing an iconic architecture of simple volumes which is welcoming and easily understandable.

We are interested in using traditional materials in a contemporary way, and sourcing materials from local supply chains. The materials we proposed for the pavilions, Portland Stone and British Larch, can be sourced within 100 miles of site, and the timber-straw cassettes are an innovative system that could be introduced to the UK through such a high-profile project. Designed primarily with mechanical fixings, the pavilions are intended to be easily disassembled after their time at the museum and relocated. The pavilions’ materials could be returned to the earth after multiple reincarnations, to decompose, fertilise soil and grow new bio-based building materials in a regenerative cycle.


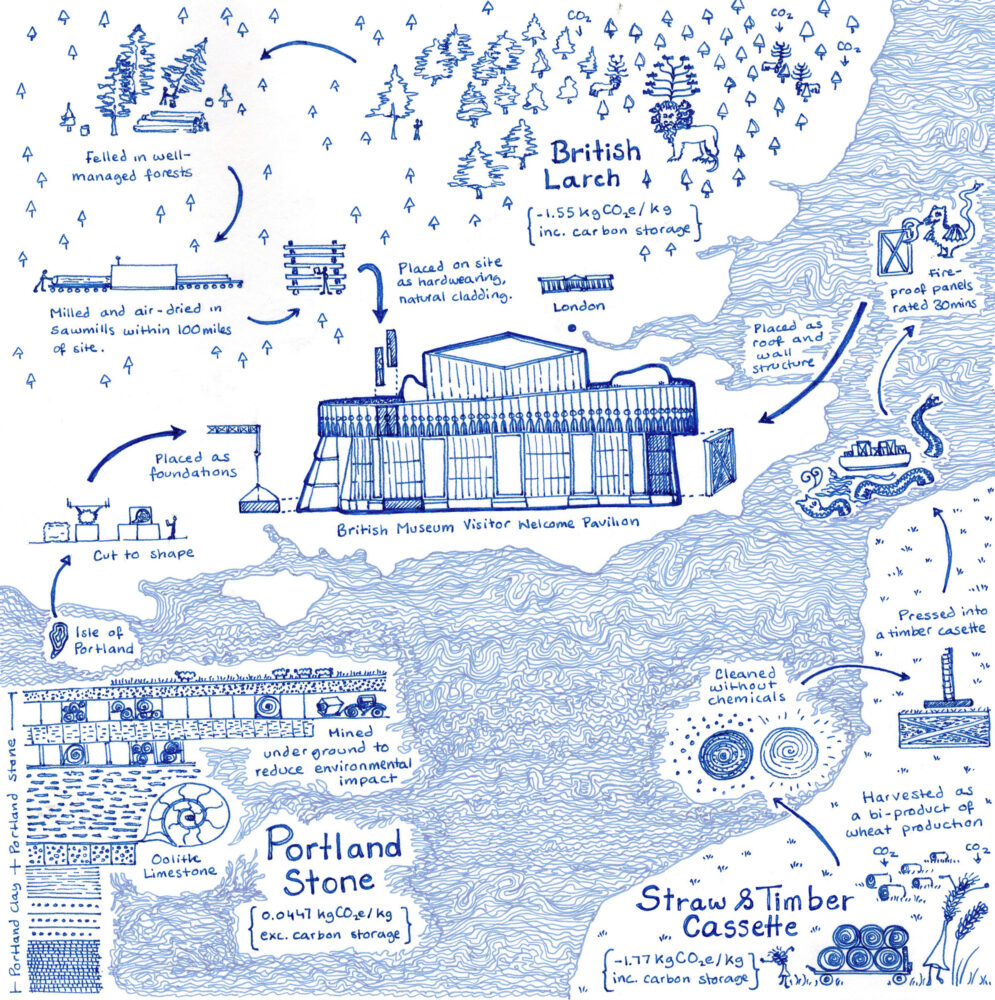
The two-stage competition was organised through Greater London Authority’s architecture and urbanism public procurement framework. The shortlisted teams were Collective Cultures (OMMX + YAA Projects + Msoma Architects + Adam Nathaniel Furman) + J&L Gibbons, Periscope + Assemble, Publica + Carmody Groake, Studio Weave + Wright & Wright Architects + Webb Yates Engineers + Tom Massey Studio + Daisy Froud.
Our entry was awarded second place and commended for its clear concept and design.

