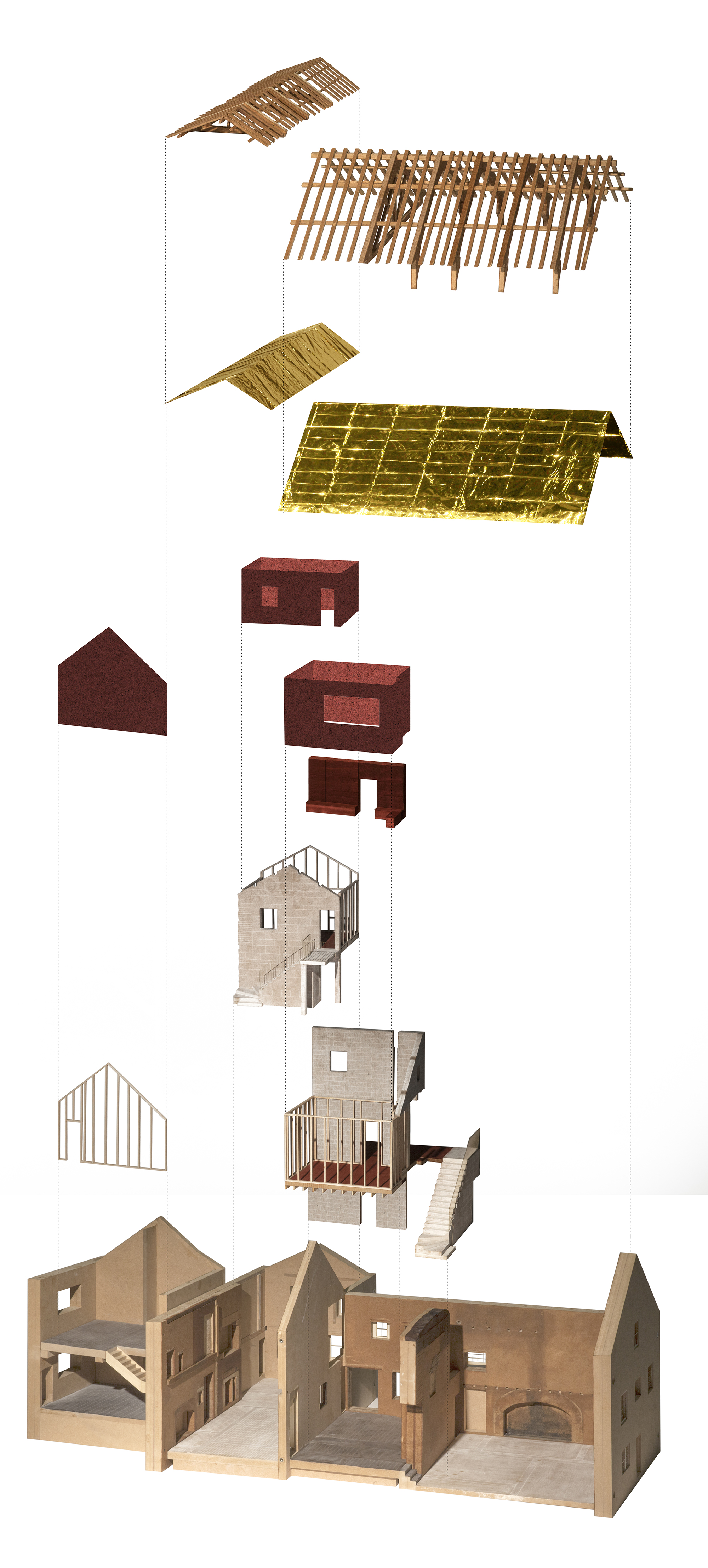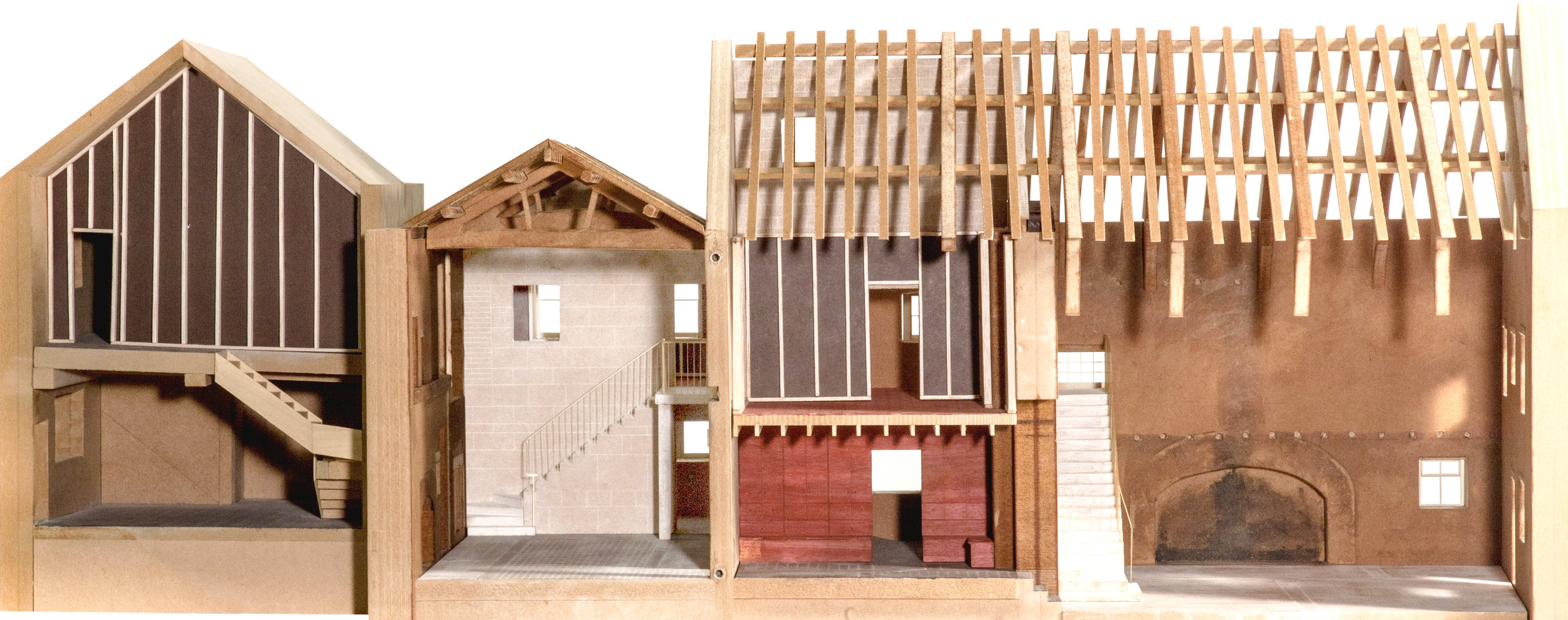calverley old hall
2018
Hayatsu Architects collaborated with Assemble on this shortlisted design competition organised by Landmark Trust. Calverley Old Hall is a Grade I Listed manor house in West Yorkshire and owned by Landmark Trust. The building dates back to the 12th century and numerous alterations and extensions confused the internal organisation and large part of the building is vacant and dilapidated. The brief for the competition called for creating seven guest bedrooms, communal amenity spaces and new external landscaping.
Our submission proposes for minimum alterations to the existing building fabric, carefully unlocking the circulation route and reorganising the distribution of spaces to function as a holiday accommodation. The spaces are inward looking, taking advantage of vast existing double height spaces with light taken from the unblocked openings. The new insertion of contemporary materials such as calcium silicate blocks and golden foil insulations contrasts and complements with the retained ‘as found’ layers of historic building fabric. Light weight interventions ensure the reversible nature of proposal as a heritage asset.
Team
Hayatsu Architects
Assemble
Structure Workshop
Ritchie Daffin
Castle Davis
Alan Baxter
back to PROJECTS






